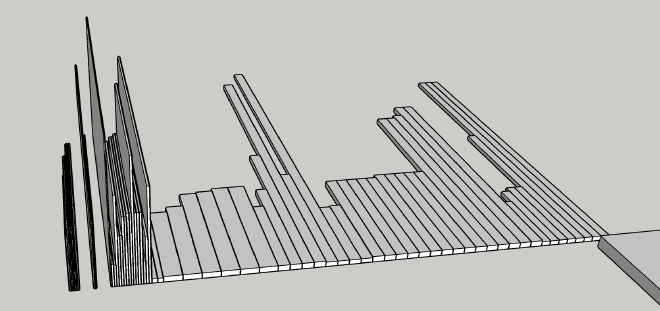Design

Table of Contents
Quiet Shed - This article is part of a series.
Requirements #
My tools were filling up the house. They needed a home. A home to keep them organised, convenient, and protected from the weather.
- Low cost
- Weatherproof
- Unobtrusive visually
- Unobtrusive acoustically, i.e. soundproofed
- Low maintenance
- Fun to build
Site #
The obvious site was next to an existing shed, where I kept spare building materials. This way, the workshop would be convenient to the materials store.
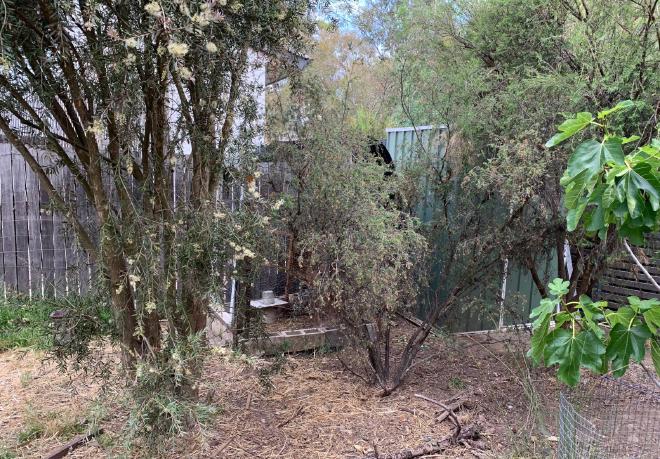
I did consider extending the existing shed. But it would have been complicated to get continuous watertightness at the joins. Not to mention airtightness.
Our house looks out at this part of the garden. So we wanted the workshop to be visually screened by these existing trees.
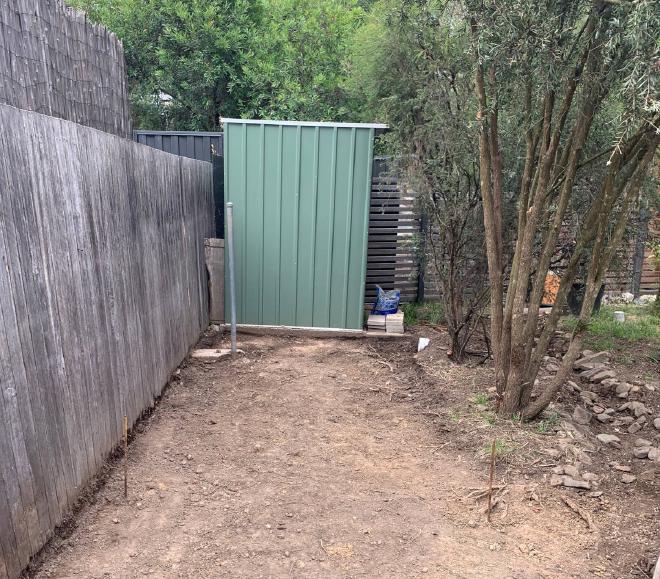
To fit the workshop in between the fence and trees, it would have to be narrow. Just 1.8m. And I would have to consider how to build and maintain the south wall so close to the fence.
Also, the height at the fence should be kept quite low to avoid shading our neighbours.
Design #
From a passive solar perspective, the design is obvious. Single pitch roof sloping down to the fence; highlight windows facing north. Lots of wall area to hang tools.
Such a narrow space would not allow me to work on large pieces. So I decided to extend the potential working area with an attached deck. A deck here would also be a nice spot in the garden with a lot of winter sun.
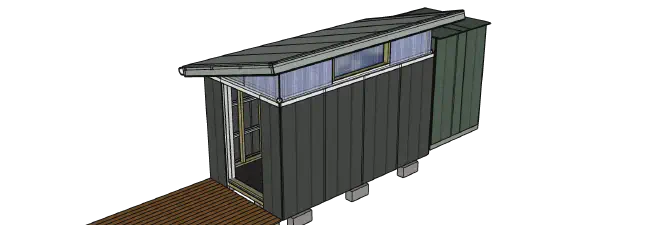
Metal sheet cladding was used for consistency with the other shed, low cost, and low maintenance (especially important for the wall up against the fence).
But I did not want a basic sheet metal garden shed. I wanted proper walls with space for weather resistant barrier, insulation, and internal lining. A timber frame.
Concrete slabs are typical for sheds. But I prefer suspended timber floors: they are easier to change later if required; have less embodied carbon; and are less vulnerable to flooding.
Roof eaves provide shelter from rain and summer sun.
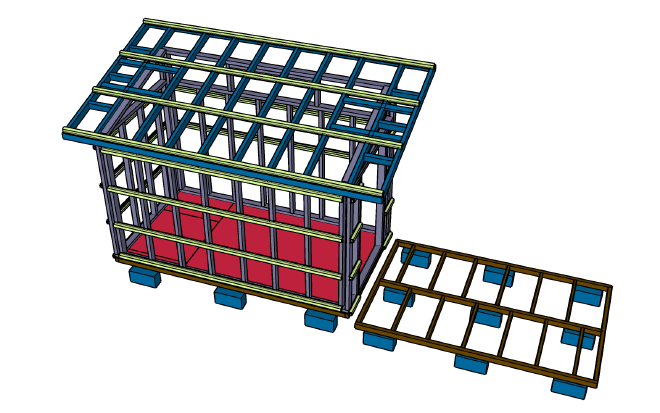
I had various materials left over from previous projects, so I incorporated them into the design and planning. This was mainly: structural timber, plywood, and acrylic and polycarbonate for windows.
