Insulation

Table of Contents
The Pea Hut - This article is part of a series.
Coverage #
Heat flows preferentially through paths of least resistance. So eliminating gaps in insulation coverage can be more important than making existing insulation thicker.
For this reason I decided to use external insulation: completely covering the timber frame. A common choice is polystyrene board. But polystyrene is a vapour barrier. I wanted instead a system that was vapour permeable, as described on the Design page. So I decided on wood fibre board.
Wood fibre board #
Wood fibre board is made from wood waste… as far as I can tell it is basically sawdust formed somehow into a rigid board. It is used commonly in Germany. Indeed the only wood fibre boards available in Australia are imported from Germany. Someone should really make them locally. I got a pallet of Steico DuoDry 60mm from Insulate Naturally for $2600 + $390 delivery.
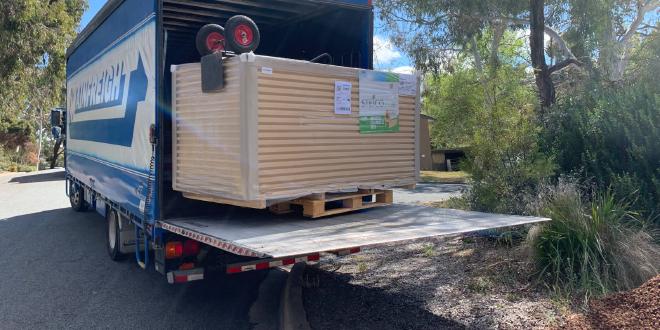
A pallet of Steico DuoDry 60mm is 36 boards, each covering 2205 x 575 mm. That worked out to be a perfect amount for my design. The 60mm thick board has an R value (a measure of resistance to heat flow) of 1.4. But that number may understate its performance due to (a) its gapless coverage, and (b) thermal mass which helps prevent summer heating. (Note this thermal mass is not exposed internally, so won’t cause winter discomfort like a concrete floor can.)
The boards fit together with a tongue-and-groove and are easily cut with a saw. Once the first course is positioned at the right level and held with a few nails, the others just slot in on top.
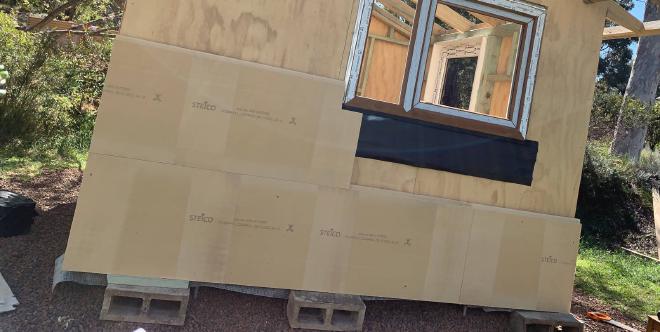
It does get more tricky at the top of the wall. Because the groove has to slide in from above or the side, each piece between rafters had to be cut separately.
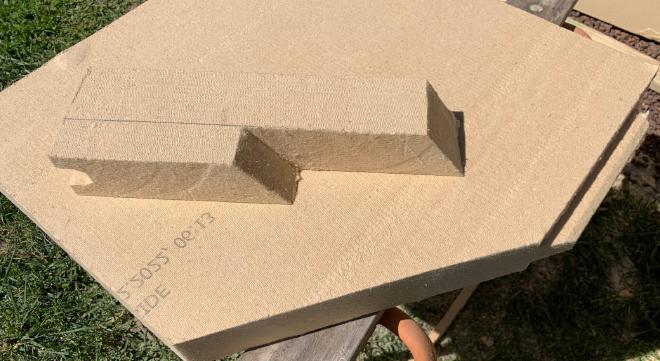
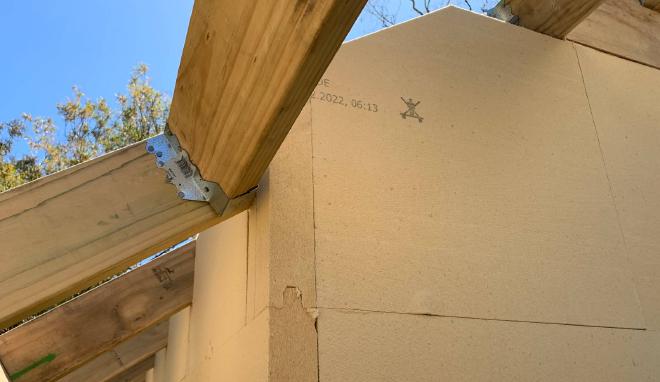
The roof was much easier than the walls because there were no cutouts for windows or rafters. The only complication was the ridge. Here I am measuring the length and angles to cut the final boards on each side of the roof.
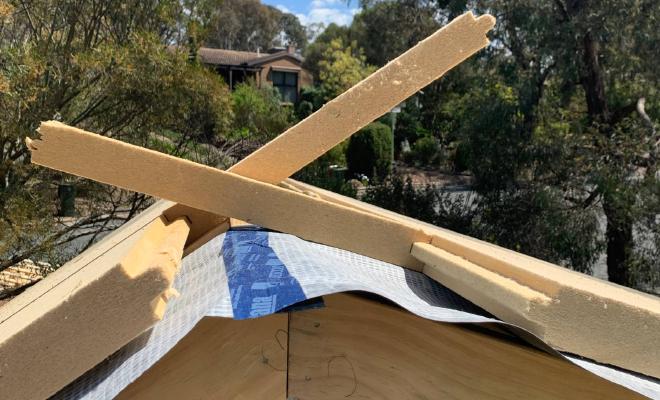
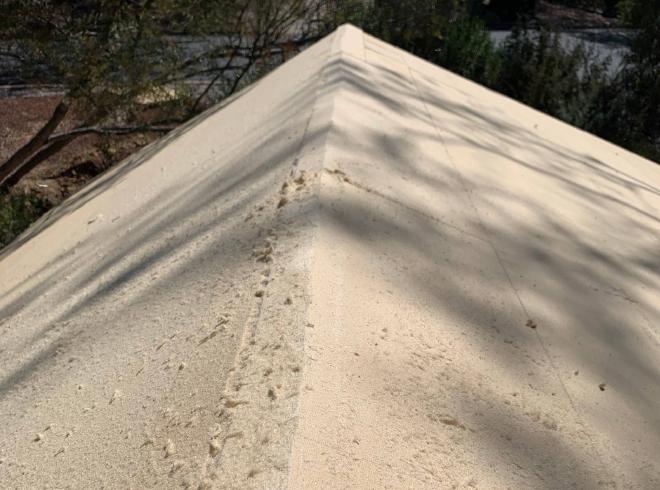
The boards are said to be water repellent, but to be safe I did cover the whole thing with plastic sheet when it rained.
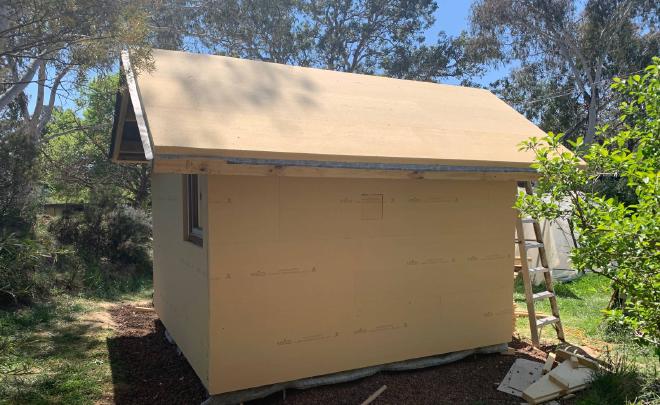
Glasswool batts #
By far the most common form of insulation in Australia is glasswool - made from recycled glass. As it is light fluffy stuff,
- it tends to sag over time. That is a problem if it creates gaps where the insulation is bypassed;
- it can be penetrated by air if exposed to moving air. Insulation is most effective when airtight.
The roof frame is 140mm deep which is enough for R4.0 high density batts.
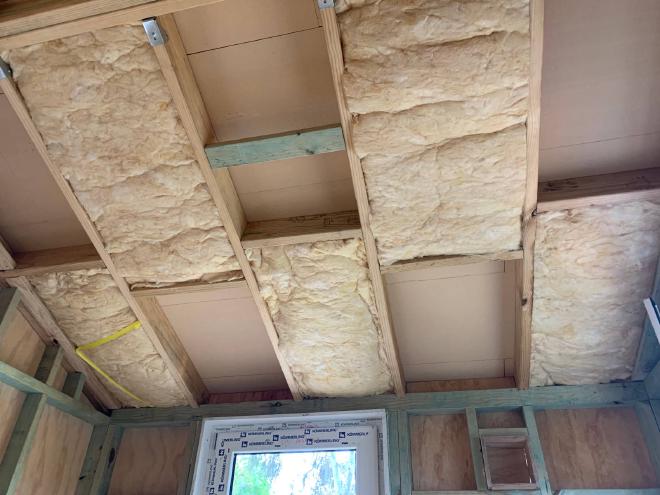
The batts should be precisely cut and fully recovered to fill the space. Friction should hold them in place, but I also ran some strapping over the ceiling batts.
The wall frame is 90mm deep which is enough for R2.5 high density batts. Actually, it is possible to get R2.7 batts, but it’s really not worth the extra cost.

So that brings the wall R value to roughly 2.5 + 1.4 ≈ 4 and the ceiling R value to 4.0 + 1.4 ≈ 5.5. The underfloor glasswool batts were R2.5. For comparison, typical new Australian houses would have R2.5 walls and R6.0 ceiling batts. Again though, just talking about R values is misleading because it ignores coverage details and airtightness details.
