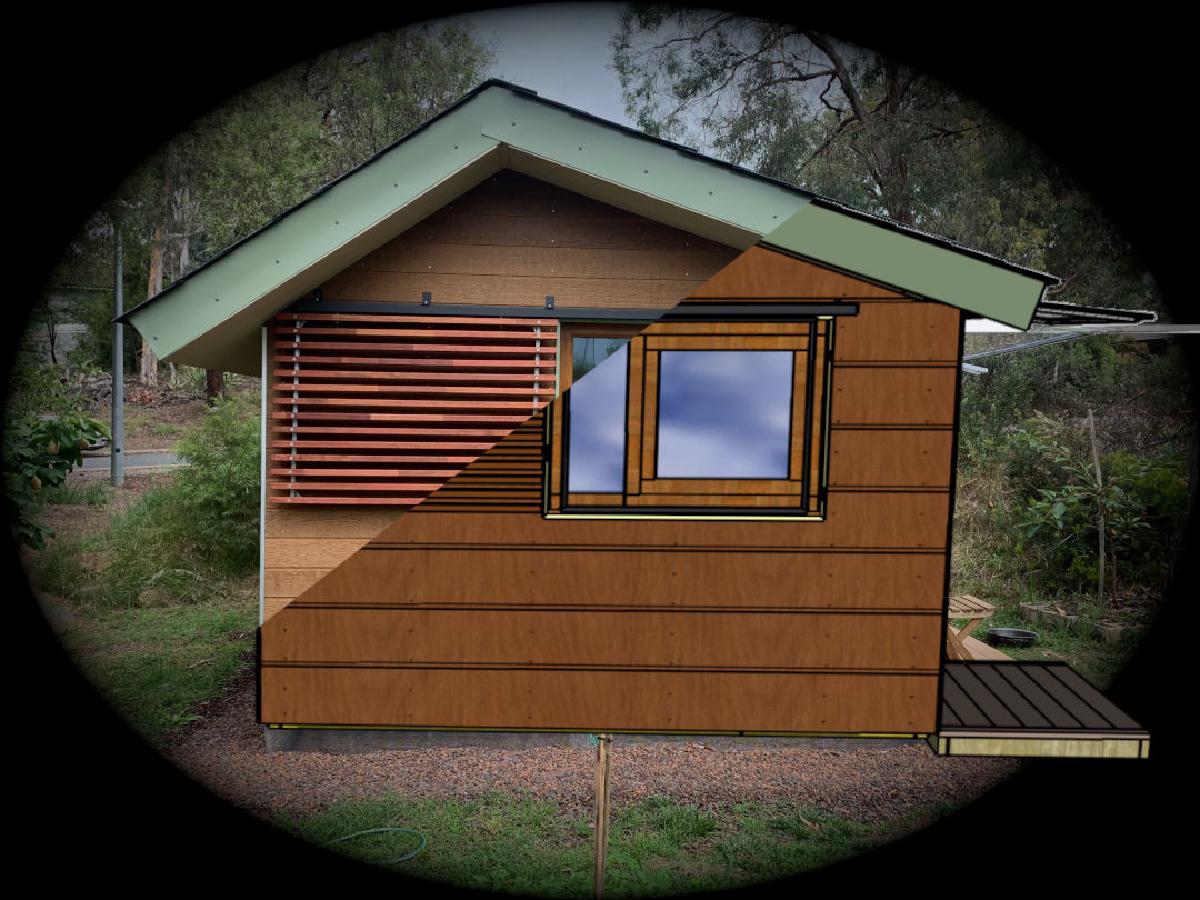
The Pea Hut
A hut. An art studio. A home office. A climate refuge. Built in 4 months for $35k, this is a demonstration of my philosophy of comfort and energy efficiency.
By mid 2023 I had been working as a home energy assessor but lacked any hands-on construction experience. So when my daughter dreamed aloud of an art studio space, I ran with the idea. I was also frustrated by the coldness of my house in winter, even after all my efforts at rectification. Here was an opportunity to do it right - to make a truly comfortable and efficient space from the ground up.
This is not professional advice. Always follow relevant regulations and follow manufacturer’s installation instructions. In particular, the way I have used wood-fibre board on the roof voids the supplier’s warranty.
Here is a sequence of photos of the construction.
Design
·1063 words
Build light and tight. Use energy wisely. Be healthy.
Foundations
·648 words
Steel threaded rods in concrete footings, topped with gravel.
Timber Frame
·1141 words
Let’s play structural engineering.
Windows
·729 words
Mind blown: windows that don’t suck. uPVC frames.
Insulation
·661 words
Wood fibre board + glasswool batts.
Wrap
·958 words
PSA: Inside ≠ Outside. Stop uncontrolled air leakage for a better life.
Cladding
·966 words
Timber weatherboards and slate roof tiles. Durable, low maintenance materials.
Shading
·814 words
Radiation control. External sliding shade screens, plantings, awning.
Electricals
·896 words
Wiring up for Heat Recovery Ventilation, Air Conditioning, Lighting, Internet.
Finishing
·388 words
Plastering, painting, flooring.
Details
·135 words
Schedule of materials with full costing.
